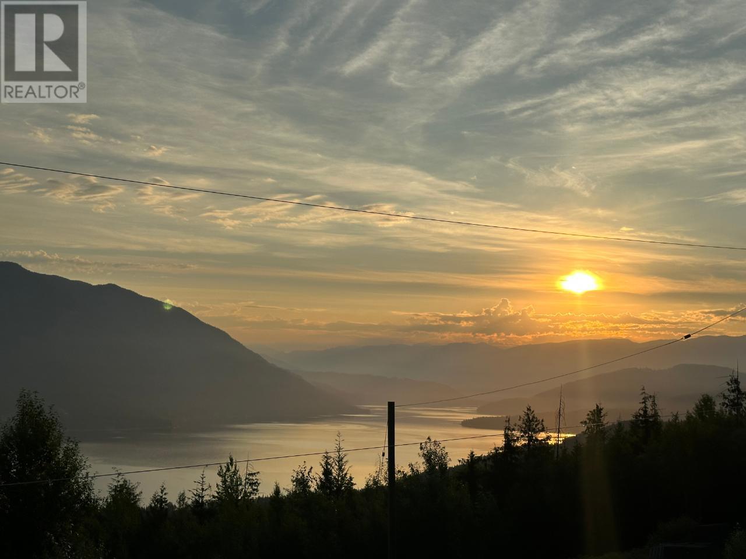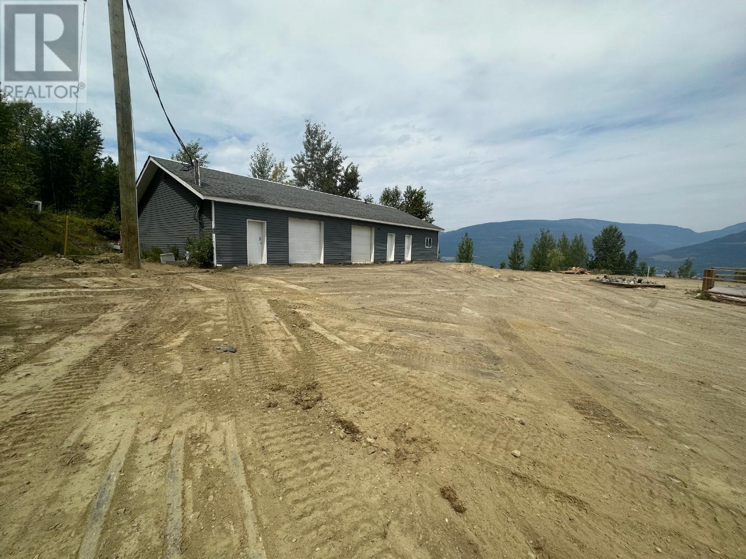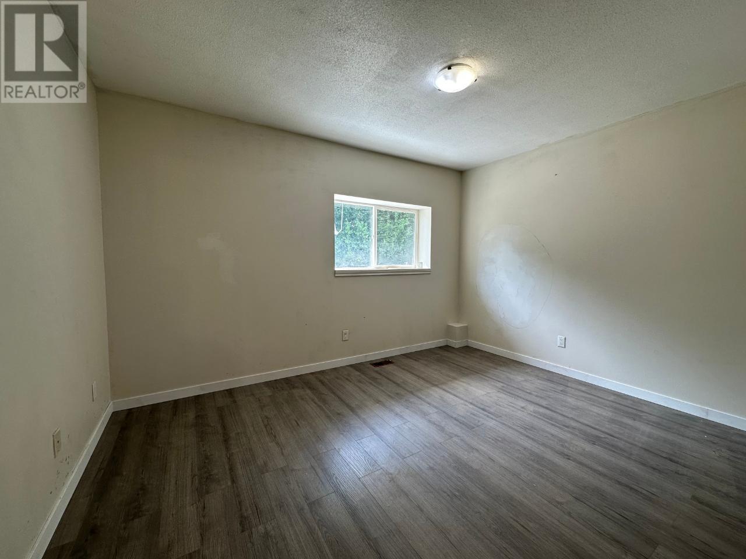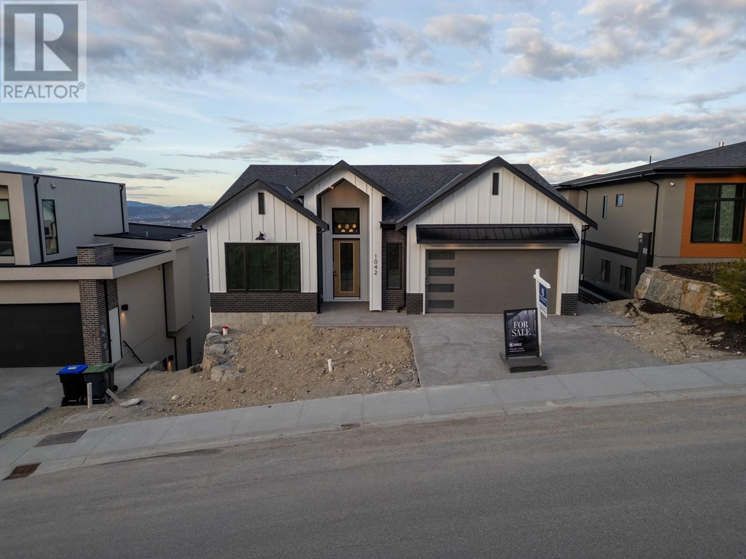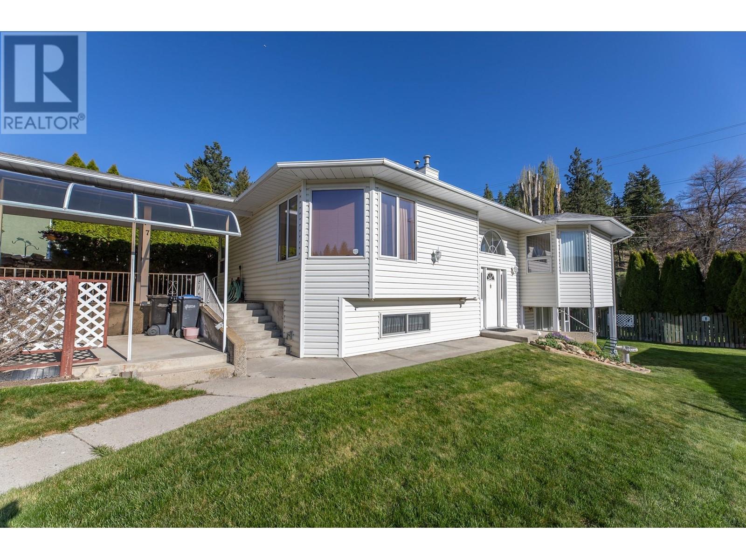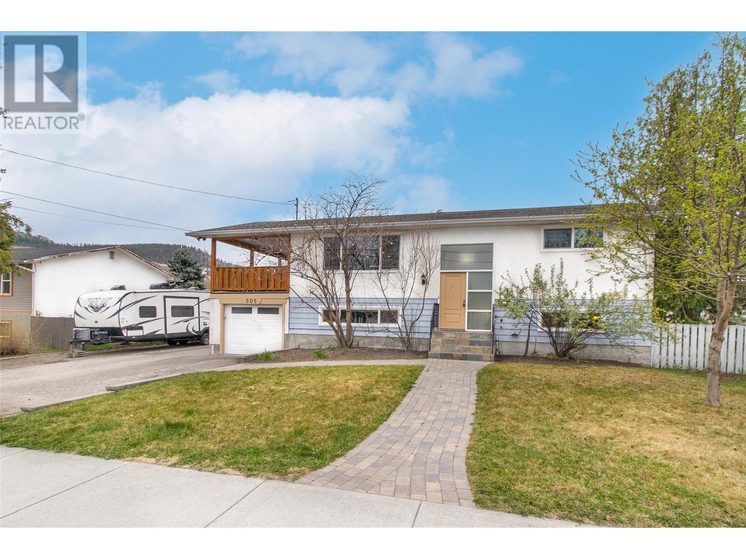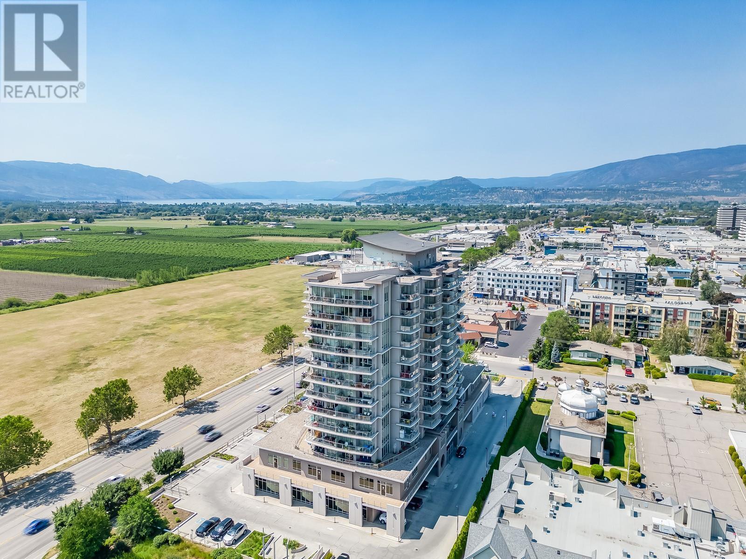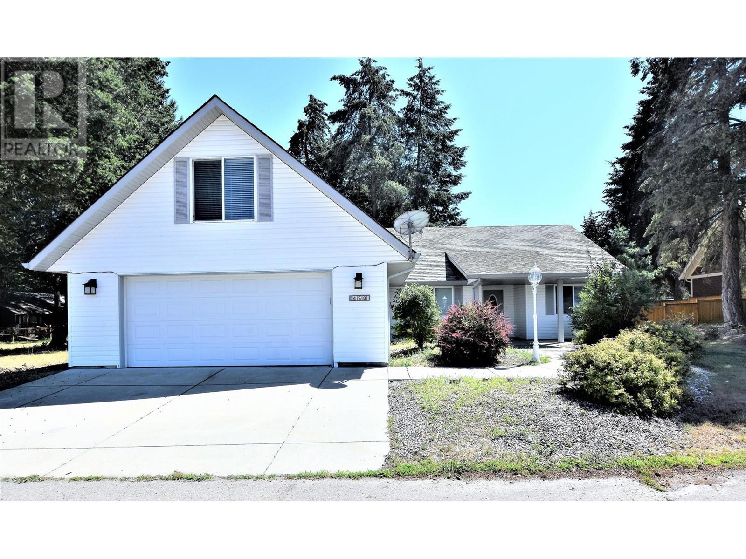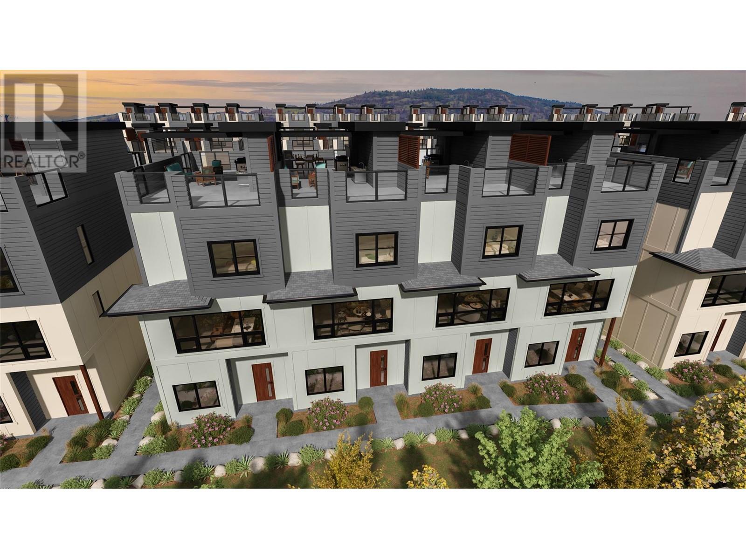4652 Rose Crescent
Eagle Bay, British Columbia V0E1T0
| Bathroom Total | 2 |
| Bedrooms Total | 2 |
| Half Bathrooms Total | 0 |
| Year Built | 2004 |
| Cooling Type | See Remarks |
| Heating Type | Other |
| Stories Total | 1 |
| 4pc Bathroom | Main level | Measurements not available |
| Other | Main level | 6' x 6'5'' |
| Bedroom | Main level | 10'6'' x 13'4'' |
| 4pc Ensuite bath | Main level | Measurements not available |
| Primary Bedroom | Main level | 14'2'' x 20'2'' |
| Kitchen | Main level | 9'9'' x 10' |
| Dining room | Main level | 10' x 11' |
| Living room | Main level | 20' x 14'8'' |
YOU MIGHT ALSO LIKE THESE LISTINGS
Previous
Next

